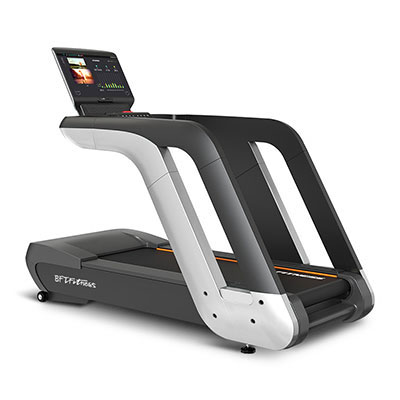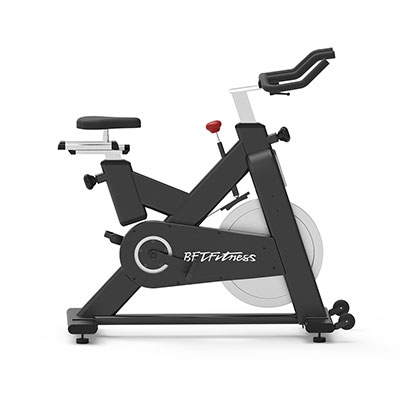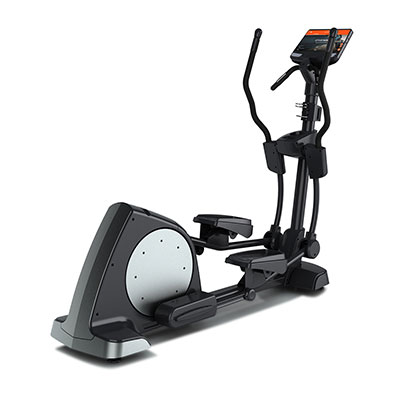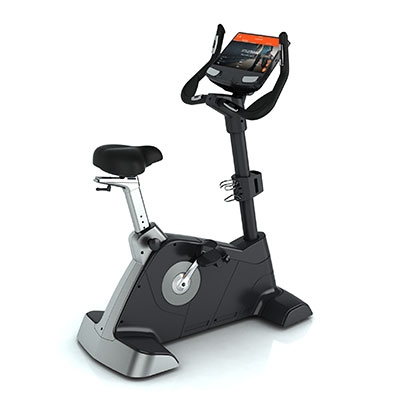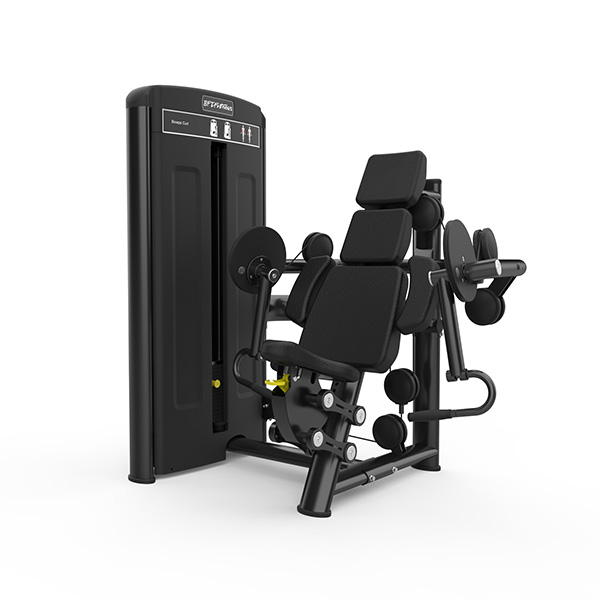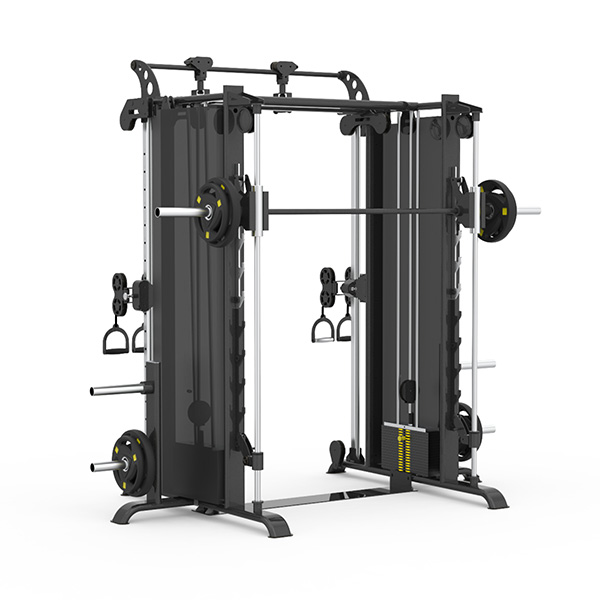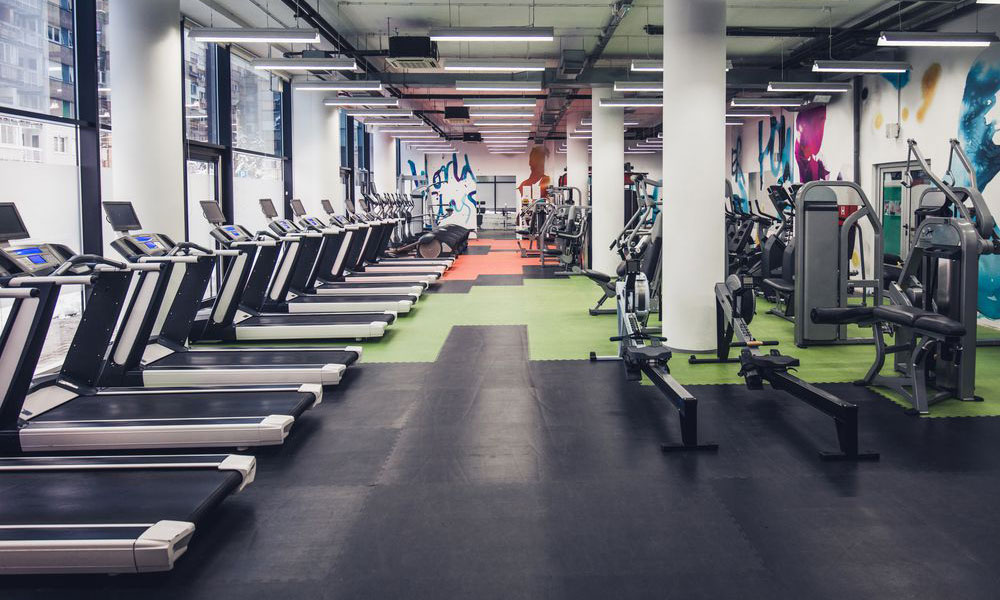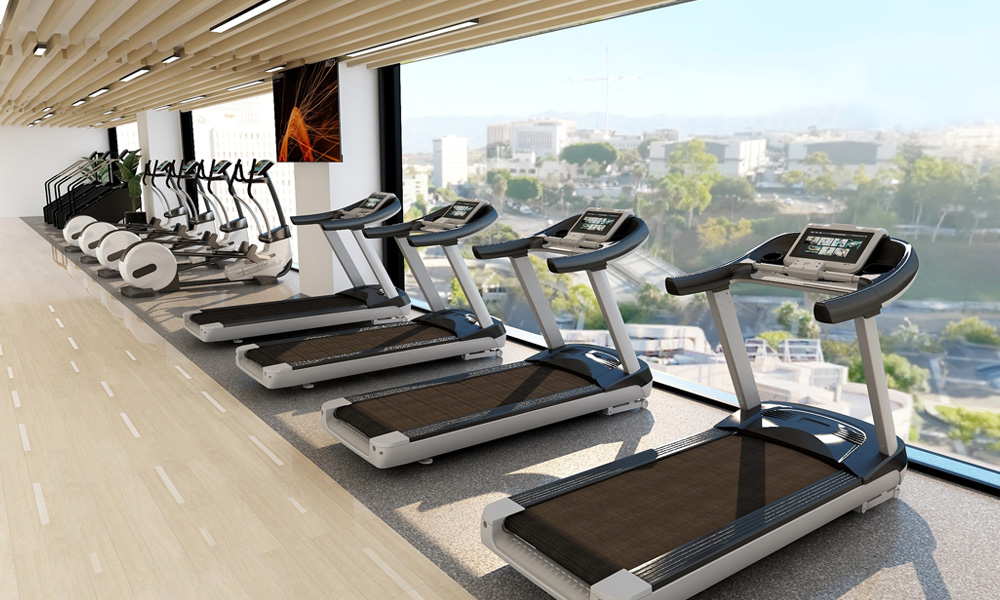How to Design a Space-Efficient Gym Layout with the Right Fitness Equipment
When building a small or medium-sized gym, floor space is one of your most valuable assets. The right fitness equipment, combined with smart layout planning, can help you create a gym that feels open, efficient, and highly functional.
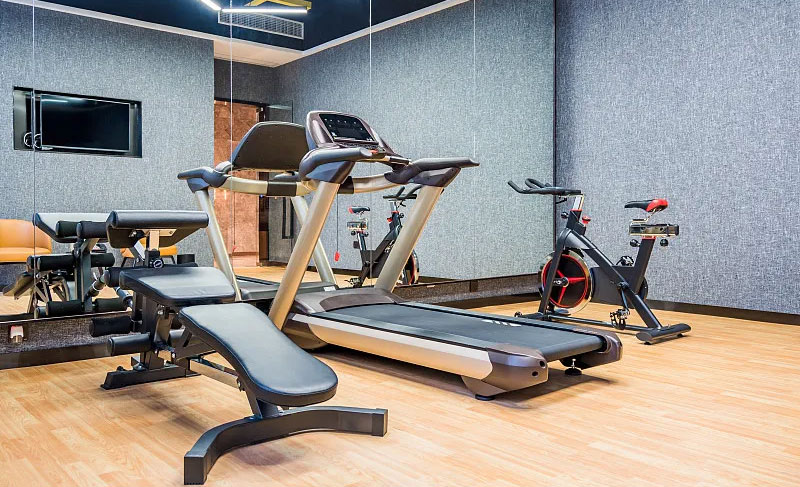
Here’s how to design a space-efficient gym that delivers maximum impact:
1. Use Zoning to Define Areas
Create dedicated zones for cardio, strength training, free weights, and stretching. This reduces clutter and guides members through their workout flow.
2. Choose Compact and Dual-Use Machines
Pick equipment that combines multiple functions — such as a leg press/hack squat combo or a smith machine with cable attachments. These machines save square meters and increase variety.
3. Position Equipment Along Walls
Place larger equipment like cable machines, benches, and squat racks against walls to keep the center floor area open. This enhances movement flow and visual spaciousness.
4. Don’t Overcrowd — Leave Buffer Space
Machines placed too closely together not only feel cramped but are also unsafe. Leave at least 60–90 cm between equipment for safe access and comfort.
5. Vertical Storage is Key
Use vertical dumbbell racks, wall-mounted plate holders, and compact shelving to reduce floor clutter and maintain a clean aesthetic.
Space limitations don’t have to limit your gym’s potential. With smart planning and the right fitness equipment, your gym can feel bigger, work better, and attract more members.

